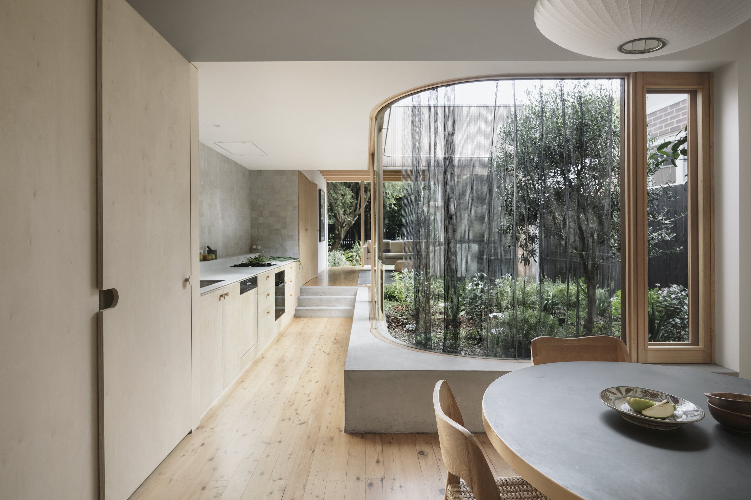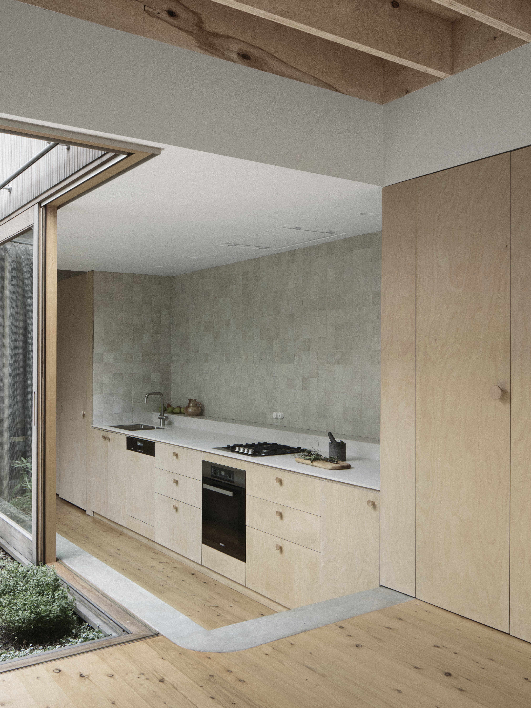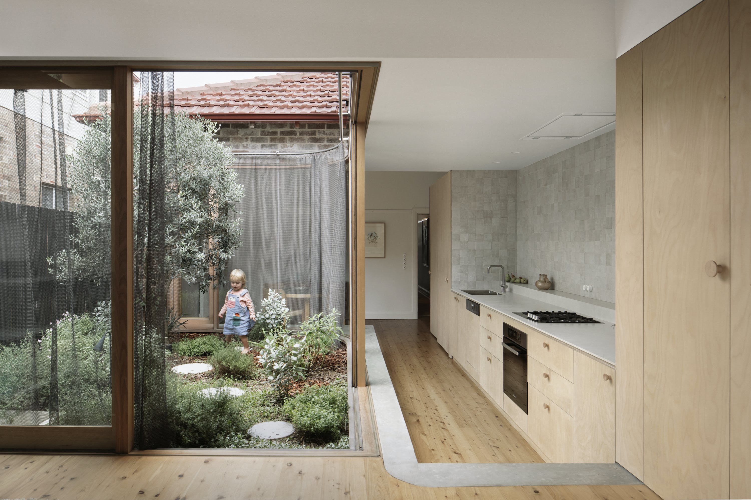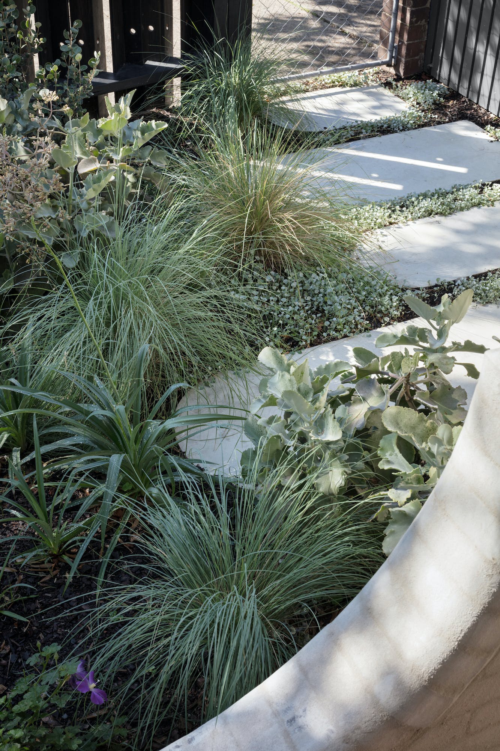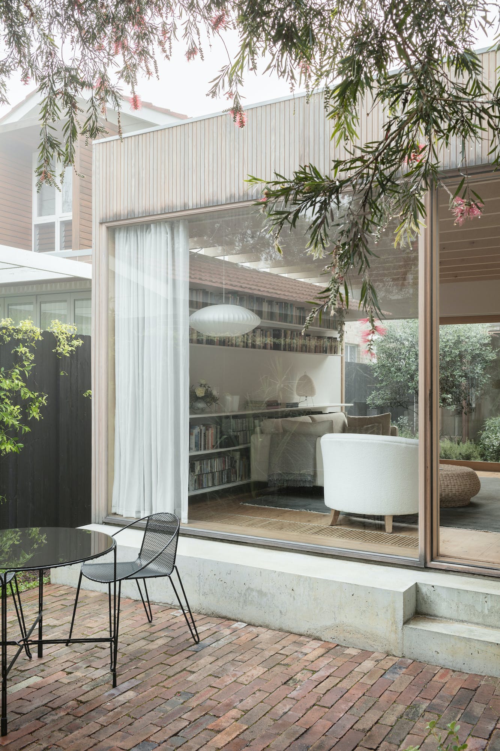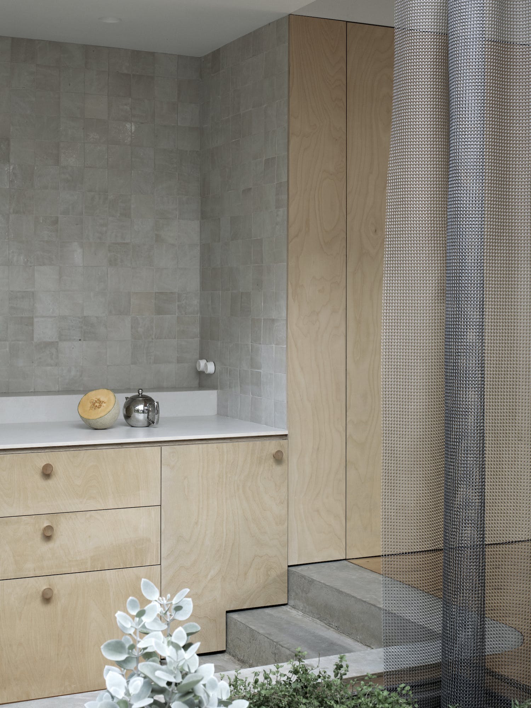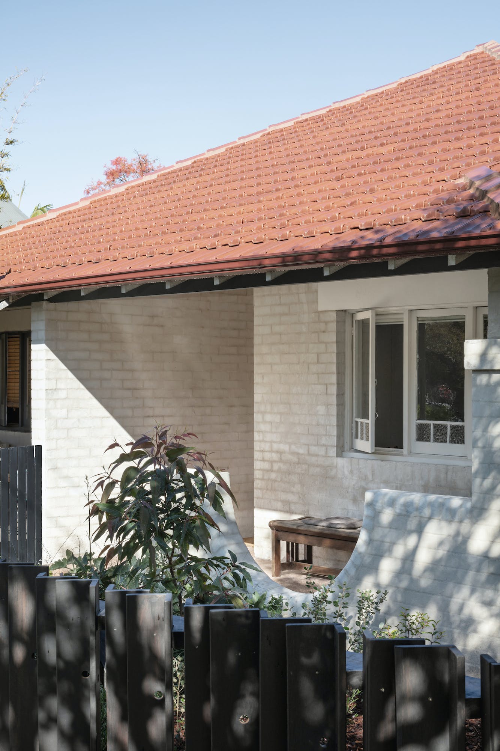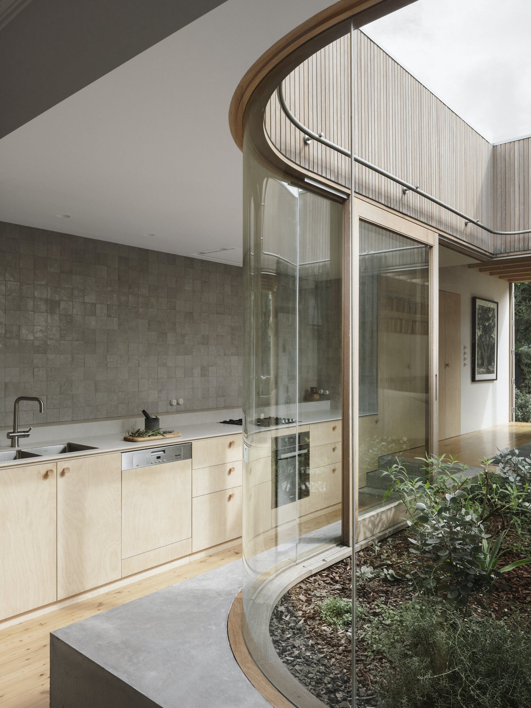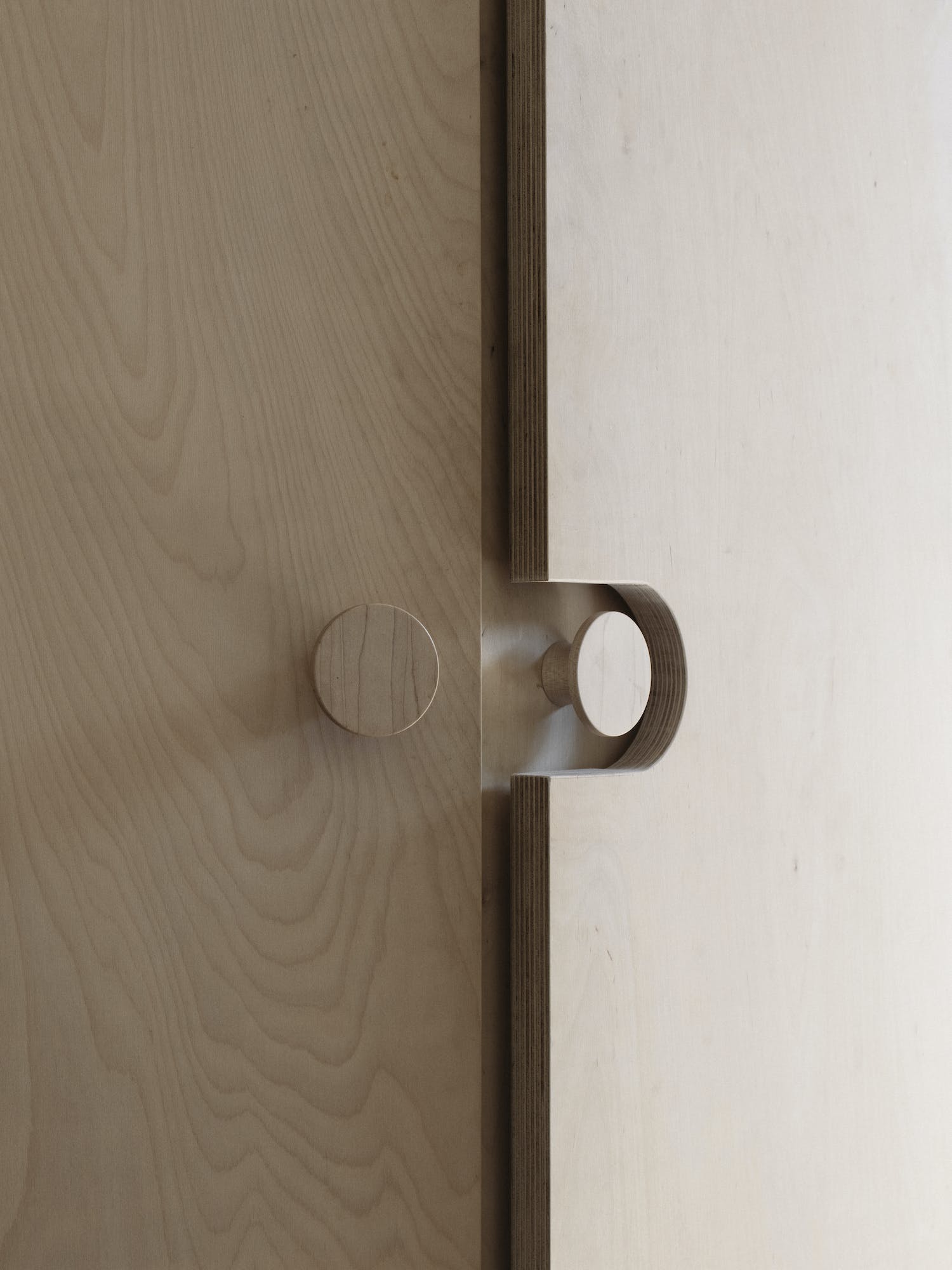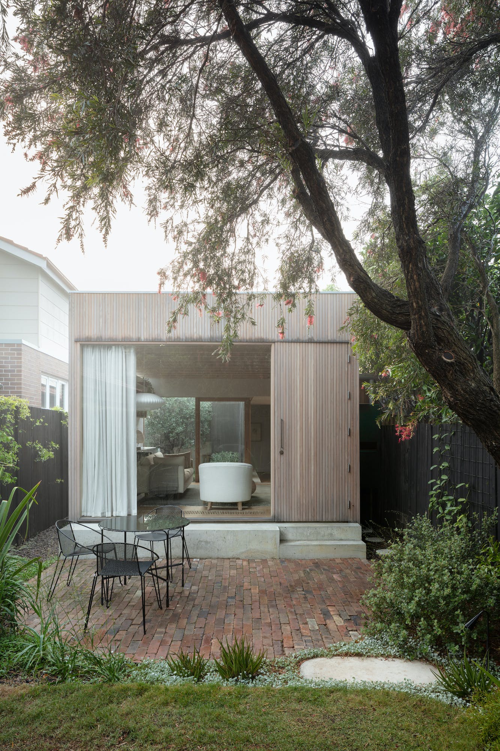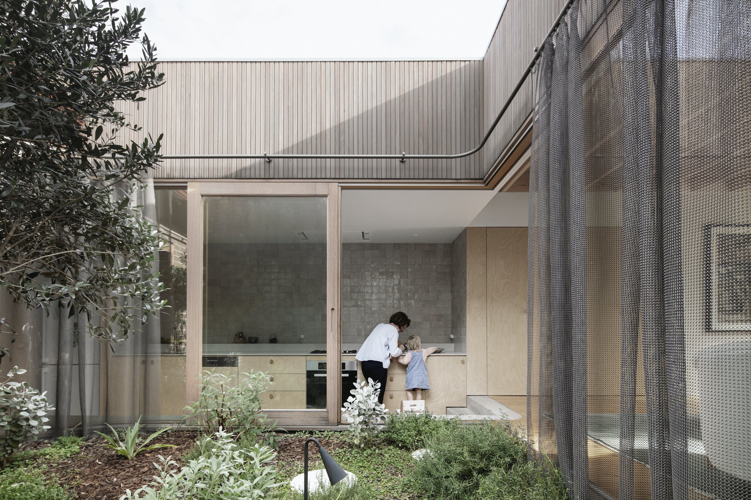
House for a Garden, 2021
With a brief to provide a home to create a Garden, House for a Garden removes the rear of a Federation era semi detached bungalow and provides a new courtyard around which the new living areas are oriented. The project takes the approach of providing less house, more garden. Each room is provided with a connection to a garden of varying character; Australian native bird watching garden to the front, a productive garden to the courtyard adjacent to the kitchen and shaped paving and lawn for entertaining at the rear.
The actual internal floorspace was only marginally increased with the design focusing on the re-arrangement of rooms rather than the provision of additional “area”. Spatially, the requirements were simple; a place to sleep, to cook, to eat, to read and listen to music.
Photography: Ben Hosking & Clinton Weaver
